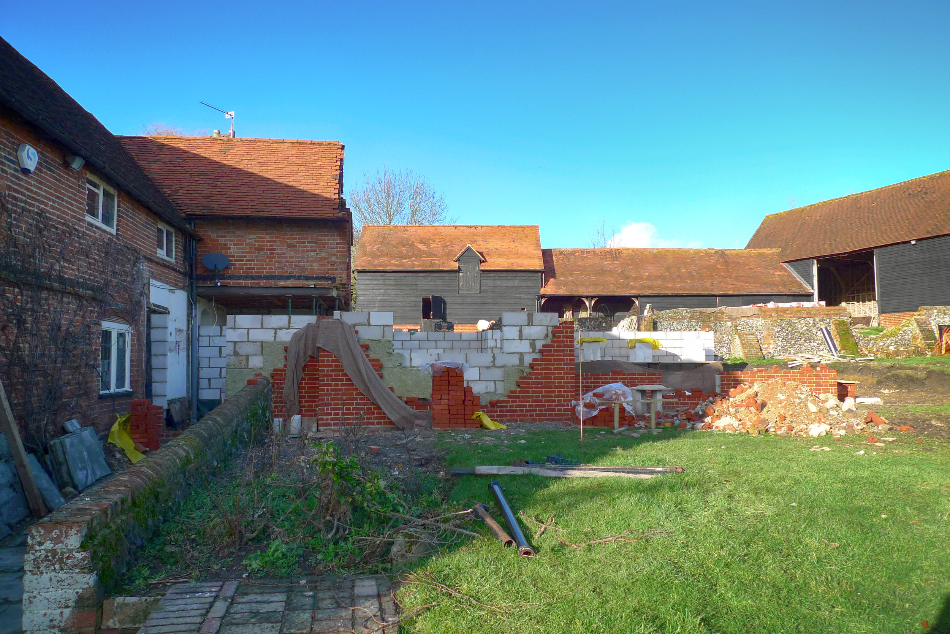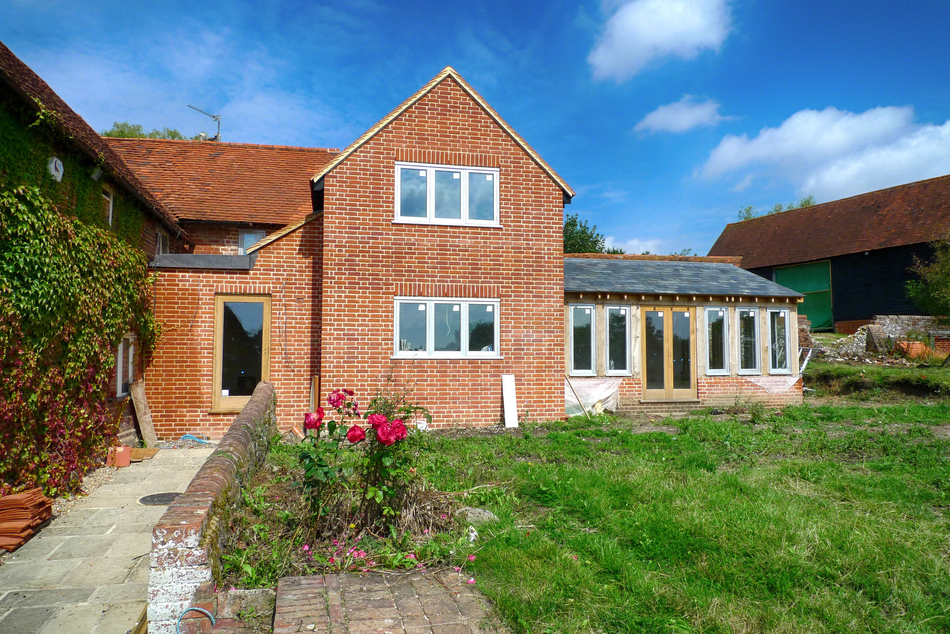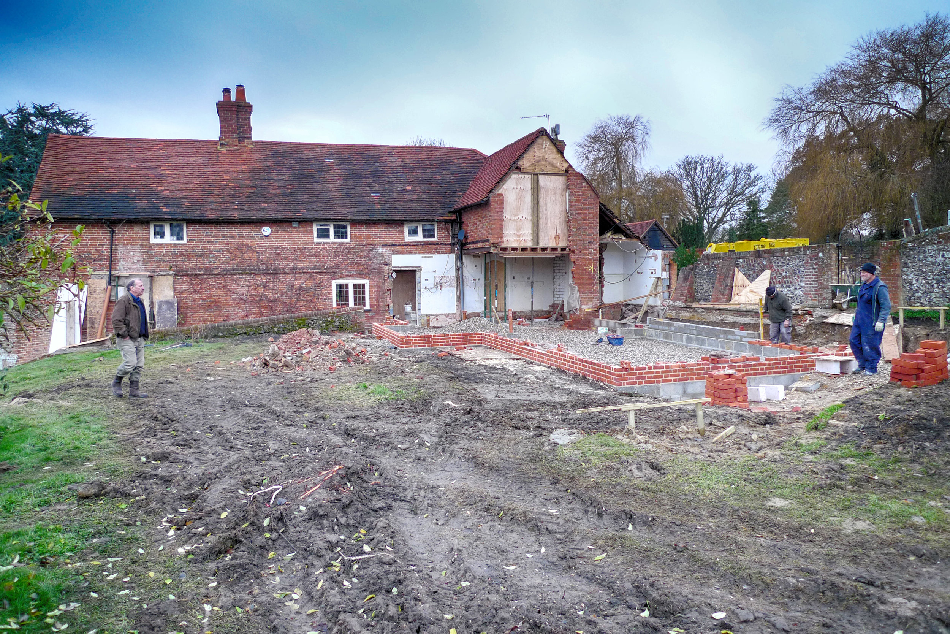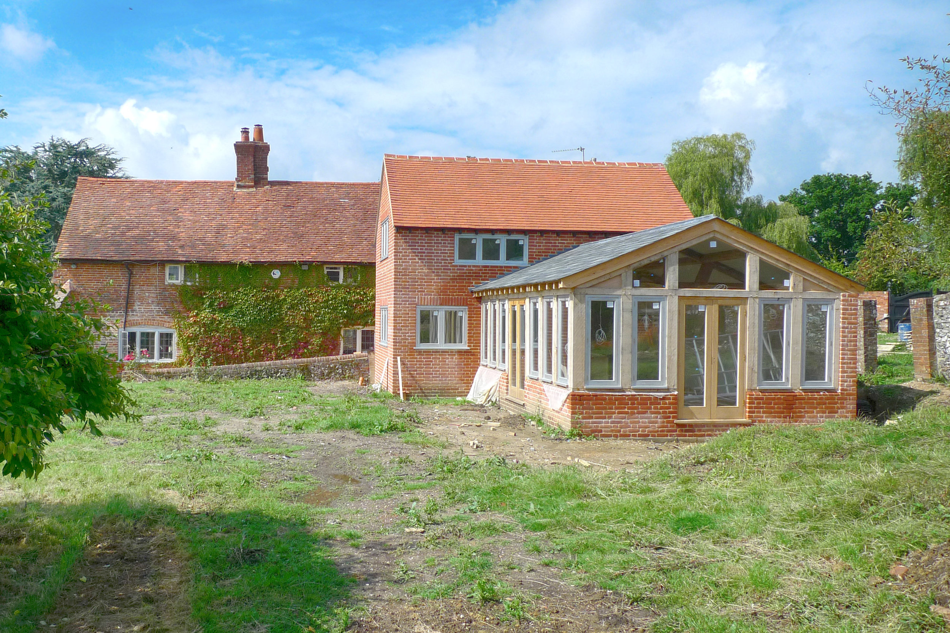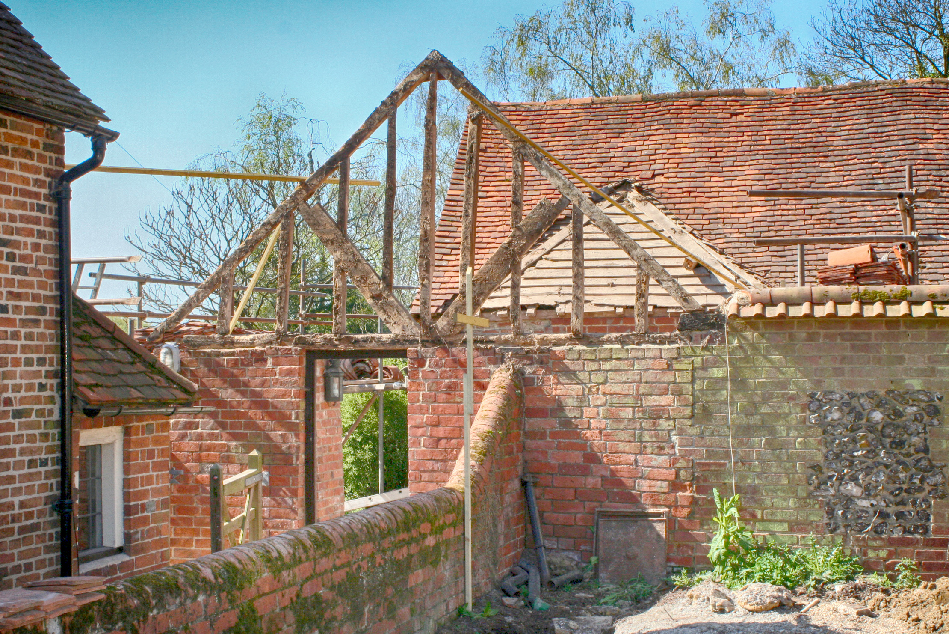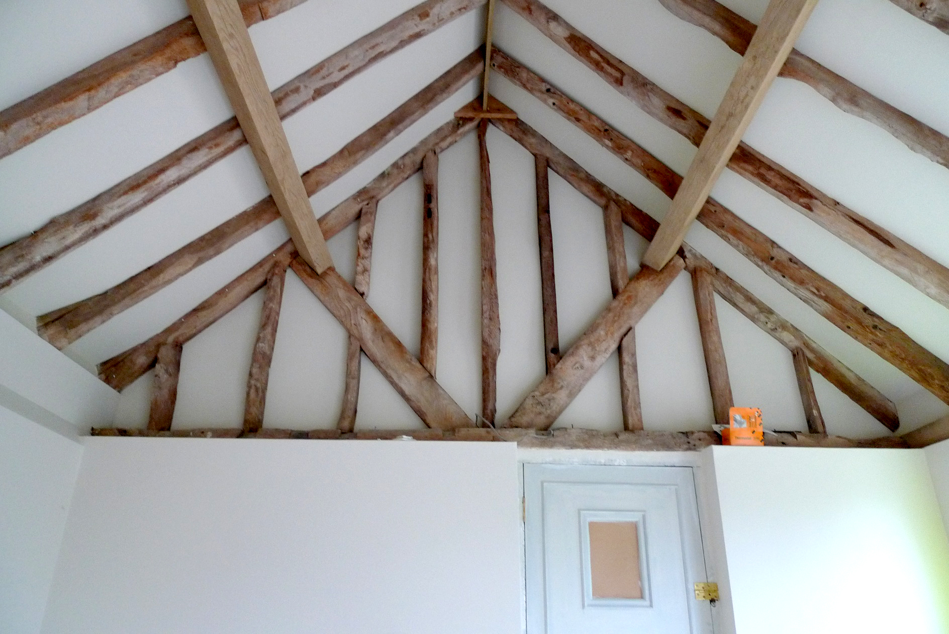Location
Henley-on-Thames, Oxfordshire
About
Full architectural service, design, planning, building regulations and contract administration for the restoration of this charming Listed Farmhouse, with extensions and conversion of the associated Listed Barns.

