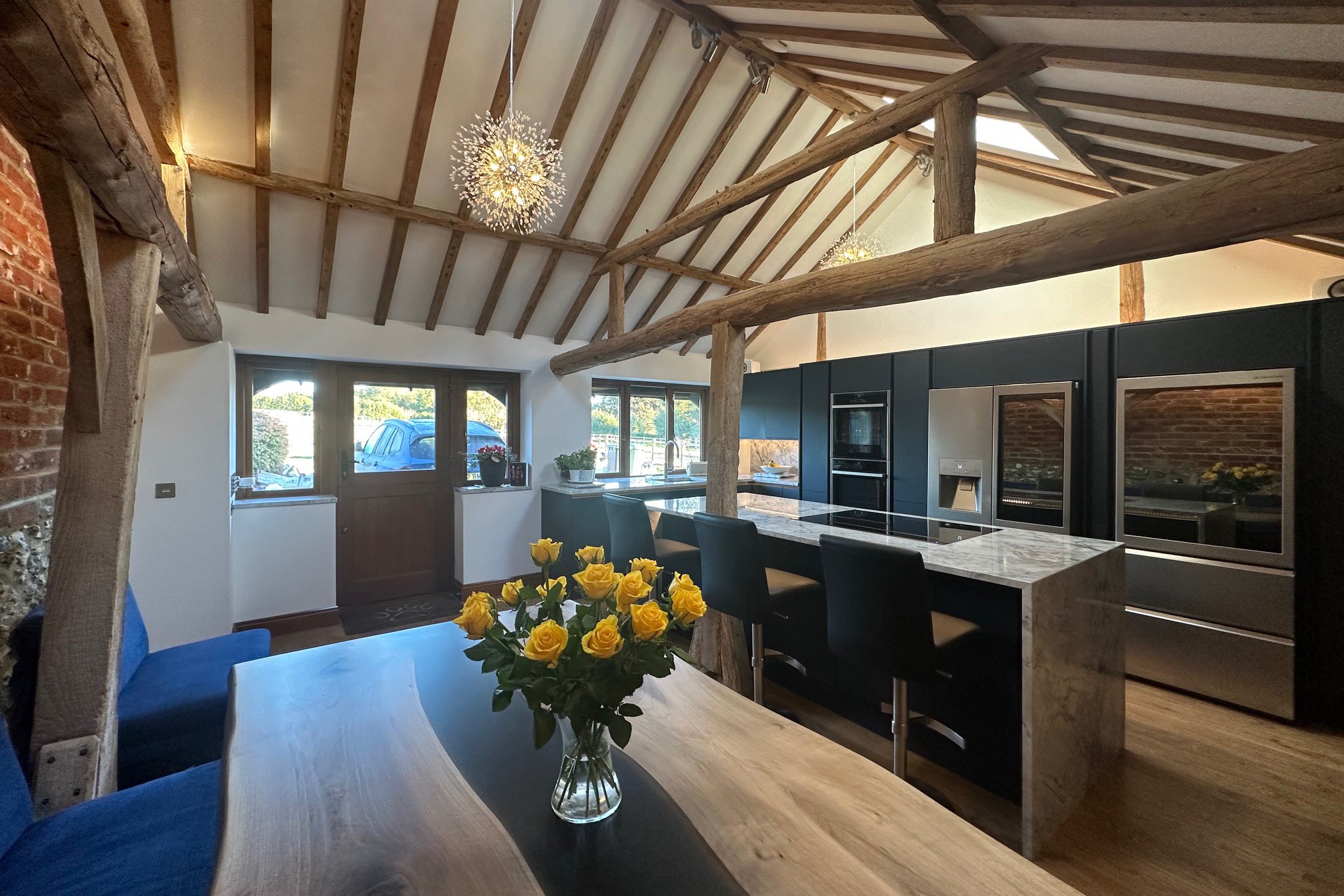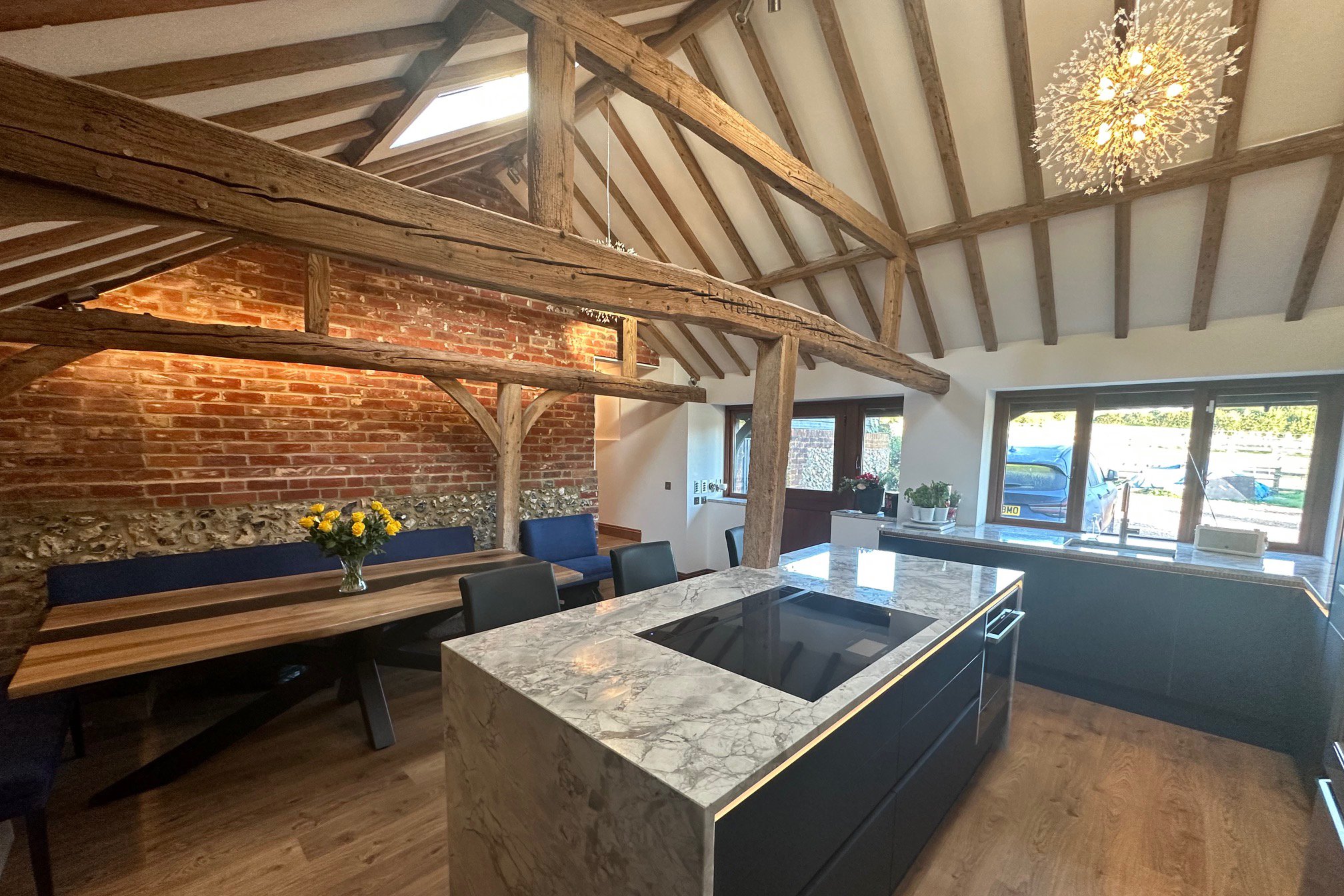Location
Buckinghamshire
About
Our Clients sought to improve their living accommodation by converting the ground floor of their attached carport to create a larger kitchen/dining area where they spend most of their time. This allowed for the reconfiguration of the existing kitchen area to provide a new bedroom with an ensuite and a separate toilet on the ground floor. Additionally, they required the roof space conversion of their detached carport to create a home office. Both the dwelling with the attached carport and the detached carport are Grade II Listed Buildings.
Before submission, emergency works were required on the Listed Building, for which we achieved consent. Subsequently, we also achieved consent for the desired conversions and alterations to the Listed Buildings. We also assisted the Client with a small land purchase and the removal of a covenant held by the Dashwood Estate to allow for an external staircase to the converted roof space of the detached carport.
As can be seen in the finished photos below, the conversion of the attached carport retained the overall look of the timber barn, and the new kitchen/dining space is an integral part of their home.
The conversion of the detached carport is the next phase, and construction will be carried out in the summer of 2024.
“Thank you for all you have done in getting us this far - we can’t quite believe that we can now really consider trying to build out our little project!”










