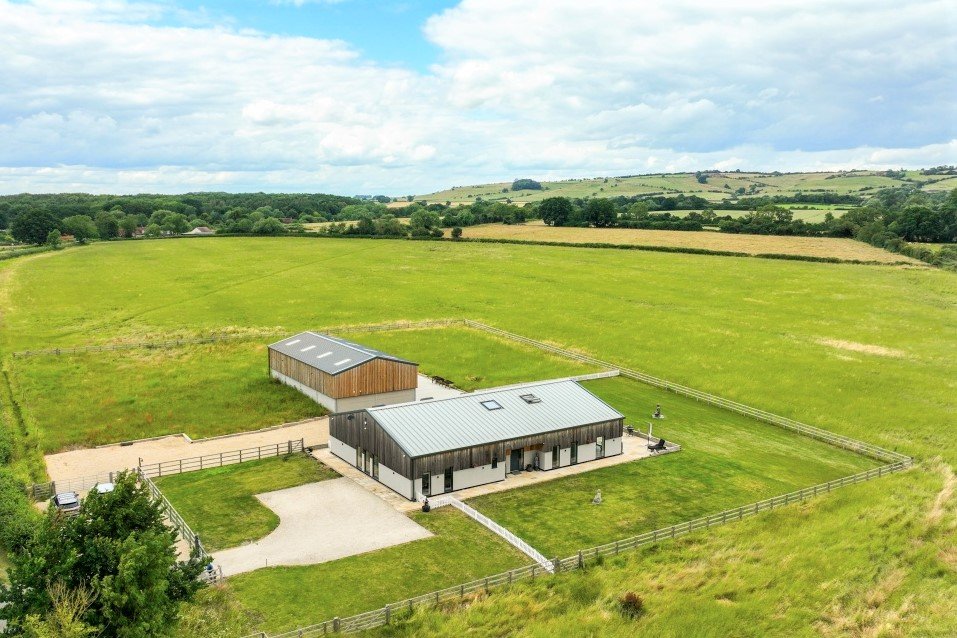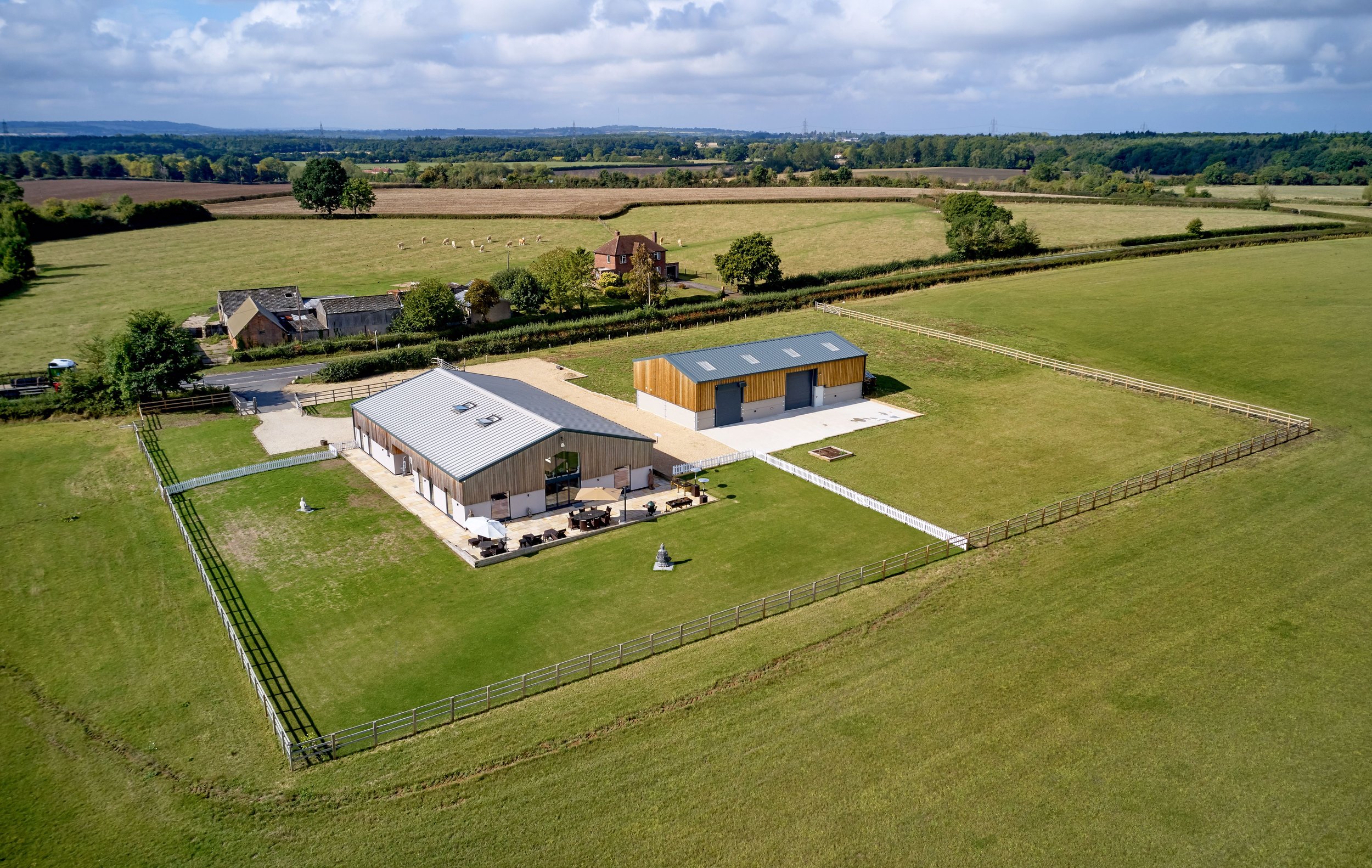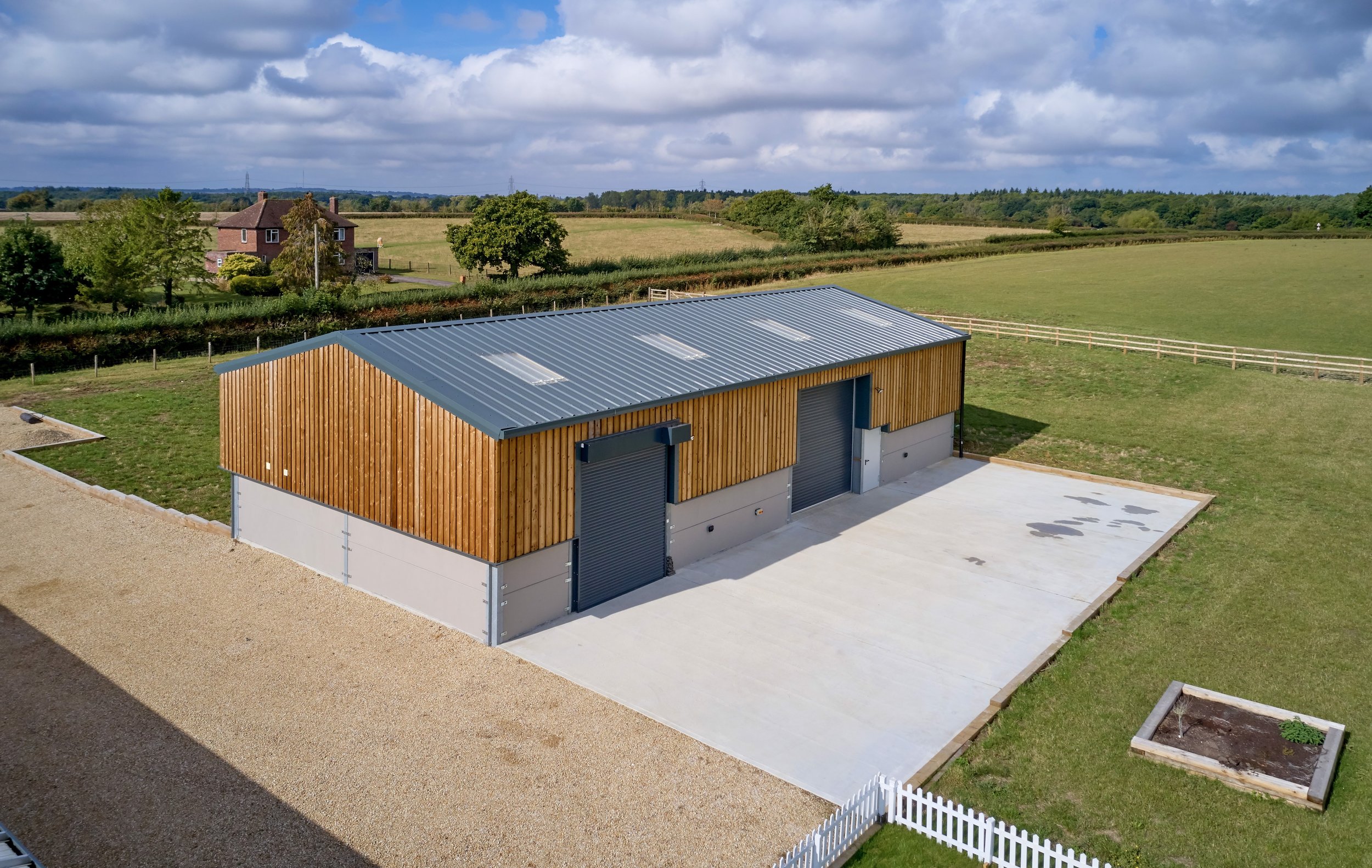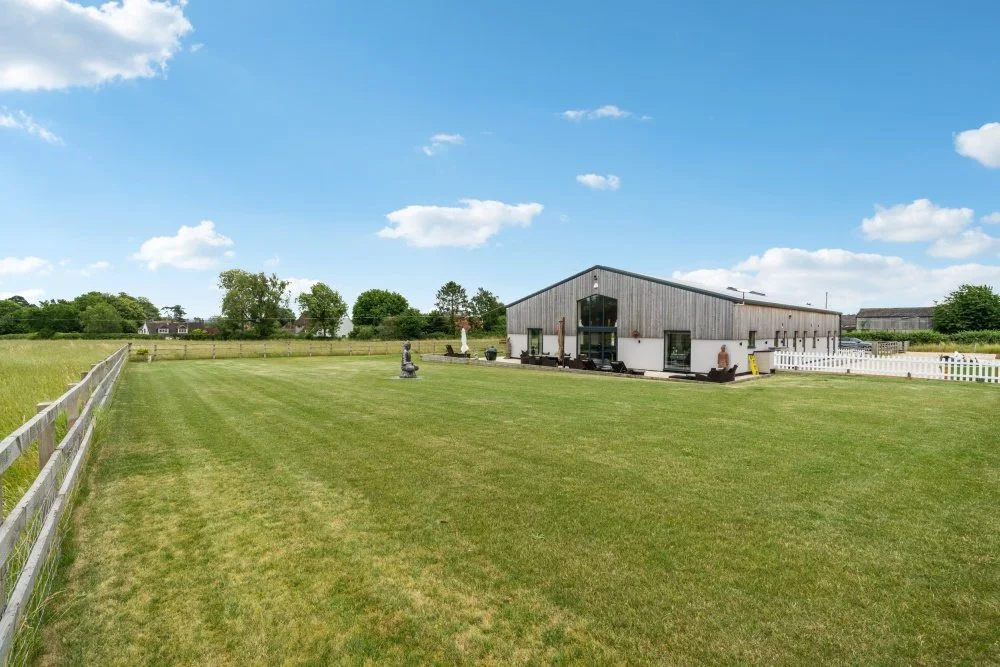Location
Oakley, Buckinghamshire
About
After our Client purchased their new home, which had been recently converted from a barn, they quickly realised that they required a new barn to support the circa 20 acres of agricultural land associated with the property. Despite their current dwelling being a barn conversion permitted only a few years prior, we successfully worked with an agricultural agent to demonstrate the requirement for a new agricultural barn, which the Local Planning Authority approved.
Following the grant of this permission, we worked closely with the Client and the Council's Planning Enforcement Team to resolve minor discrepancies between the constructed building and our approved plans. We successfully achieved retrospective approval for the identified changes.
We also worked with the Client to achieve the re-direction of a nearby Public Footpath to increase our Client's privacy in their property. After significant negotiation with the County Footpath Officer to resolve local objections, the footpath order was confirmed in late 2022.
Additionally, we also secured planning permission for the erection of a 3-bay garage with an annexe/home office within the roof space in addition to an enlargement of the extension of the residential curtilage.







