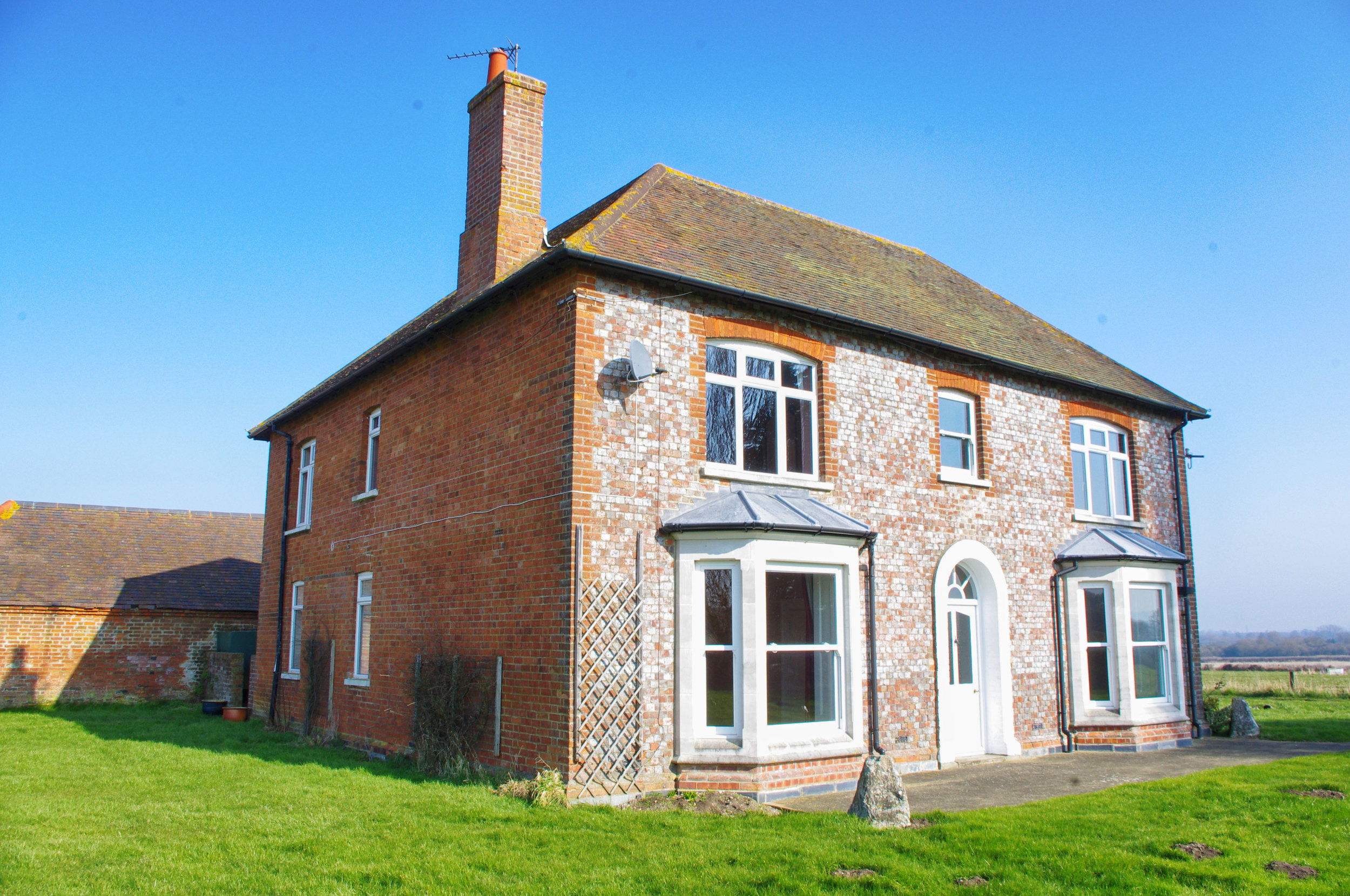Location
Henton, Oxfordshire
About
These Clients came to us having purchased the original farmhouse and it became from the outset that the only way to meet their "wish-list" was to propose a total demolition and rebuilt. The application was the subject of negotiation with the South Oxfordshire District Council Planning Department who granted Detailed Planning Permission for a substantial replacement dwelling in high-quality materials. The dwelling has been successfully constructed and this practice is now under instruction from the same Client to deal with the conversion of the redundant farm buildings.











